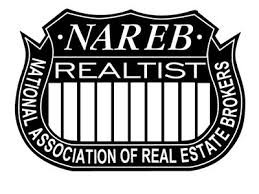


Listing Courtesy of: HOUSTON / Re/Max Fine Properties
6915 Whitehill Lane Richmond, TX 77406
Pending (242 Days)
$2,790,000
MLS #:
46617424
46617424
Taxes
$29,595(2023)
$29,595(2023)
Lot Size
2.02 acres
2.02 acres
Type
Single-Family Home
Single-Family Home
Year Built
2020
2020
Style
Traditional
Traditional
School District
33 - Lamar Consolidated
33 - Lamar Consolidated
County
Fort Bend County
Fort Bend County
Listed By
Nimesh Patel, Re/Max Fine Properties
Source
HOUSTON
Last checked Apr 4 2025 at 10:26 AM GMT-0500
HOUSTON
Last checked Apr 4 2025 at 10:26 AM GMT-0500
Bathroom Details
- Full Bathrooms: 4
- Half Bathrooms: 2
Interior Features
- Wired for Sound
- Wine/Beverage Fridge
- Wet Bar
- Spa/Hot Tub
- Prewired for Alarm System
- High Ceiling
- Formal Entry/Foyer
- Fire/Smoke Alarm
- Crown Molding
- Alarm System - Owned
- 2 Staircases
Subdivision
- Rolling Creek
Property Features
- Fireplace: Gaslog Fireplace
- Fireplace: Gas Connections
- Foundation: Slab
Heating and Cooling
- Zoned
- Central Gas
- Central Electric
Pool Information
- Gunite
Flooring
- Wood
- Travertine
- Tile
- Carpet
Exterior Features
- Stucco
- Stone
- Roof: Tile
Utility Information
- Sewer: Well, Septic Tank, Aerobic
School Information
- Elementary School: Bentley Elementary School
- Middle School: Briscoe Junior High School
- High School: Foster High School
Garage
- Oversized Garage
- Attached Garage
Stories
- 2
Location
Disclaimer: Copyright 2025 Houston Association of Realtors. All rights reserved. This information is deemed reliable, but not guaranteed. The information being provided is for consumers’ personal, non-commercial use and may not be used for any purpose other than to identify prospective properties consumers may be interested in purchasing. Data last updated 4/4/25 03:26





Description