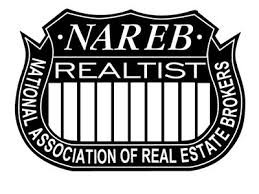


Listing Courtesy of: HOUSTON / Keller Williams Realty Southwest
4903 Grapevine Lane Manvel, TX 77578
Active (119 Days)
$1,100,000
MLS #:
25951776
25951776
Taxes
$33,714(2024)
$33,714(2024)
Lot Size
0.26 acres
0.26 acres
Type
Single-Family Home
Single-Family Home
Year Built
2022
2022
Style
Traditional, Contemporary/Modern
Traditional, Contemporary/Modern
School District
3 - Alvin
3 - Alvin
County
Brazoria County
Brazoria County
Community
Pomona
Pomona
Listed By
Pinky Pirani, Keller Williams Realty Southwest
Source
HOUSTON
Last checked Apr 4 2025 at 10:26 AM GMT-0500
HOUSTON
Last checked Apr 4 2025 at 10:26 AM GMT-0500
Bathroom Details
- Full Bathrooms: 4
- Half Bathroom: 1
Interior Features
- Wired for Sound
- Refrigerator Included
- Prewired for Alarm System
- High Ceiling
- Formal Entry/Foyer
- Fire/Smoke Alarm
- Crown Molding
- Balcony
- Alarm System - Owned
- 2 Staircases
Subdivision
- Pomona Sec 19
Property Features
- Fireplace: Electric Fireplace
- Foundation: Slab
Heating and Cooling
- Central Gas
- Central Electric
Flooring
- Wood
- Tile
- Carpet
Exterior Features
- Stucco
- Roof: Composition
Utility Information
- Sewer: Water District
School Information
- Elementary School: Pomona Elementary School
- Middle School: Rodeo Palms Junior High School
- High School: Manvel High School
Garage
- Tandem
- Oversized Garage
- Attached Garage
Stories
- 2
Location
Disclaimer: Copyright 2025 Houston Association of Realtors. All rights reserved. This information is deemed reliable, but not guaranteed. The information being provided is for consumers’ personal, non-commercial use and may not be used for any purpose other than to identify prospective properties consumers may be interested in purchasing. Data last updated 4/4/25 03:26





Description