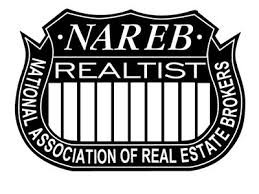


Listing Courtesy of: HOUSTON / Homesusa.com
2031 Pine Woodland Lane Manvel, TX 77578
Active (25 Days)
$1,142,018
OPEN HOUSE TIMES
-
OPENSat, Apr 511:00 am - 5:00 pm
-
OPENSat, Apr 511:00 am - 5:00 pm
-
OPENSat, Apr 511:00 am - 5:00 pm
-
OPENSat, Apr 511:00 am - 5:00 pm
-
OPENSun, Apr 61:00 pm - 5:00 pm
-
OPENSun, Apr 61:00 pm - 5:00 pm
-
OPENSun, Apr 61:00 pm - 5:00 pm
show more
show more
Description
MLS# 44464050 - Built by Toll Brothers, Inc. - Ready Now! ~ Nestled in an award-winning master-planned community, the Veronica Transitional home design is an entertainer's dream home. The covered front entry opens into an impressive two-story foyer with soaring ceilings. French doors adorn the home office, providing privacy while working. Celebrations in the formal dining room will be easy with convenient access to the kitchen. A private bedroom suite with a full bath and walk-in closet makes the perfect place to host overnight guests. The open great room boasts a multi-slide door that opens to the expanded covered patio. A luxe primary bedroom suite is enhanced with a tray ceiling and includes a resort-style bath with a freestanding tub between dual vanities, a separate shower with a drying area, a linen closet, and a large walk-in closet. Added highlights include large secondary bedrooms, a loft, a media room, service stairs, and an added powder room for privacy!
MLS #:
44464050
44464050
Lot Size
0.25 acres
0.25 acres
Type
Single-Family Home
Single-Family Home
Year Built
2024
2024
Style
Contemporary/Modern
Contemporary/Modern
School District
3 - Alvin
3 - Alvin
County
Brazoria County
Brazoria County
Community
Pomona
Pomona
Listed By
Ben Caballero, Homesusa.com
Source
HOUSTON
Last checked Apr 4 2025 at 10:26 AM GMT-0500
HOUSTON
Last checked Apr 4 2025 at 10:26 AM GMT-0500
Bathroom Details
- Full Bathrooms: 5
- Half Bathrooms: 2
Interior Features
- Fire/Smoke Alarm
- Prewired for Alarm System
- Formal Entry/Foyer
- High Ceiling
Subdivision
- Pomona
Property Features
- Fireplace: Mock Fireplace
- Foundation: Slab
Heating and Cooling
- Central Gas
- Zoned
- Central Electric
Flooring
- Carpet
- Tile
- Engineered Wood
Exterior Features
- Wood
- Stone
- Stucco
- Cement Board
- Brick
- Roof: Composition
Utility Information
- Sewer: Public Water, Water District, Public Sewer
- Energy: Energy Star Qualified Home
School Information
- Elementary School: Pomona Elementary School
- Middle School: Rodeo Palms Junior High School
- High School: Manvel High School
Garage
- Tandem
- Attached Garage
Stories
- 2
Location
Disclaimer: Copyright 2025 Houston Association of Realtors. All rights reserved. This information is deemed reliable, but not guaranteed. The information being provided is for consumers’ personal, non-commercial use and may not be used for any purpose other than to identify prospective properties consumers may be interested in purchasing. Data last updated 4/4/25 03:26




